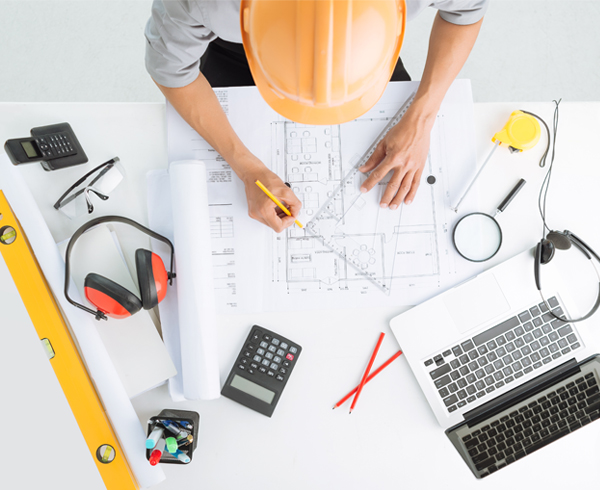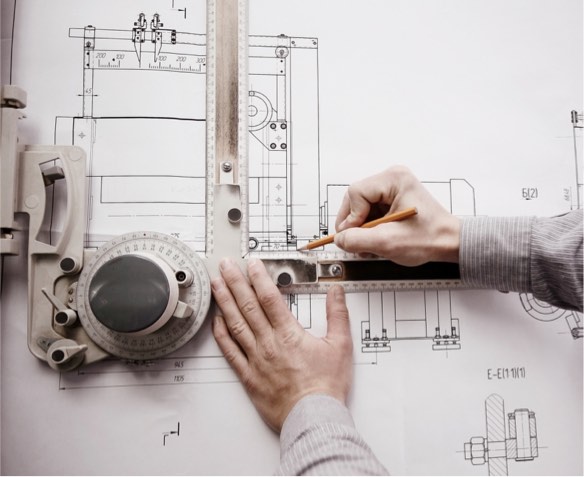SERVICES
ICON’s design department reach has gradually grown over the years. Our clients range from retail clients, cafes, restaurants, corporations, banks and private residence.

Interior Design

Architecture

3D Rendering
The beginning
ICON started out as an interior fit-out & contracting firm while gradually participating in interior design and architectural projects.
The design department was built on the foundation of delivering turnkey design & build solutions to our clients. The architectural design department was built by a professional team of architects working on interior and architectural design projects.
ICON’s design department has since grown in scale to deliver projects across the Middle East region, Cayman Islands, North America, England and Europe.
our approach is simple
We meet the client and study the project requirements and operation.
Understand the projects theme, mood and culture.
We build a mood board and theme guidelines.
The sites As Built drawings are prepared with a thorough inspection conducted for the base build MEP & foundations.
A concept design is created and delivered to the client for review and approval.
Once the concept design is finalized, the architectural drawings package is prepared including all FFE schedules, shop drawings, joinery drawings, MEP drawings and 3D renders.
Final delivery package is prepared and shared with the client with all construction guidelines and coordination on the drawings.
A Bill of quantity may also be prepared upon the client’s request from our QS and Tendering department.